Older properties were generally built using more natural, more breathable materials, allowing chemicals and pollutants to escape and mitigating against the trapping of moist air. Clay plasters are ideal materials in renovations and historic building restorations because clay works with other vernacular walling materials to allow the wall to have a healthy moisture balance. Clay also has the ability to move with traditional oak frames, instead of cracking like a cementitious or gyspum based product.
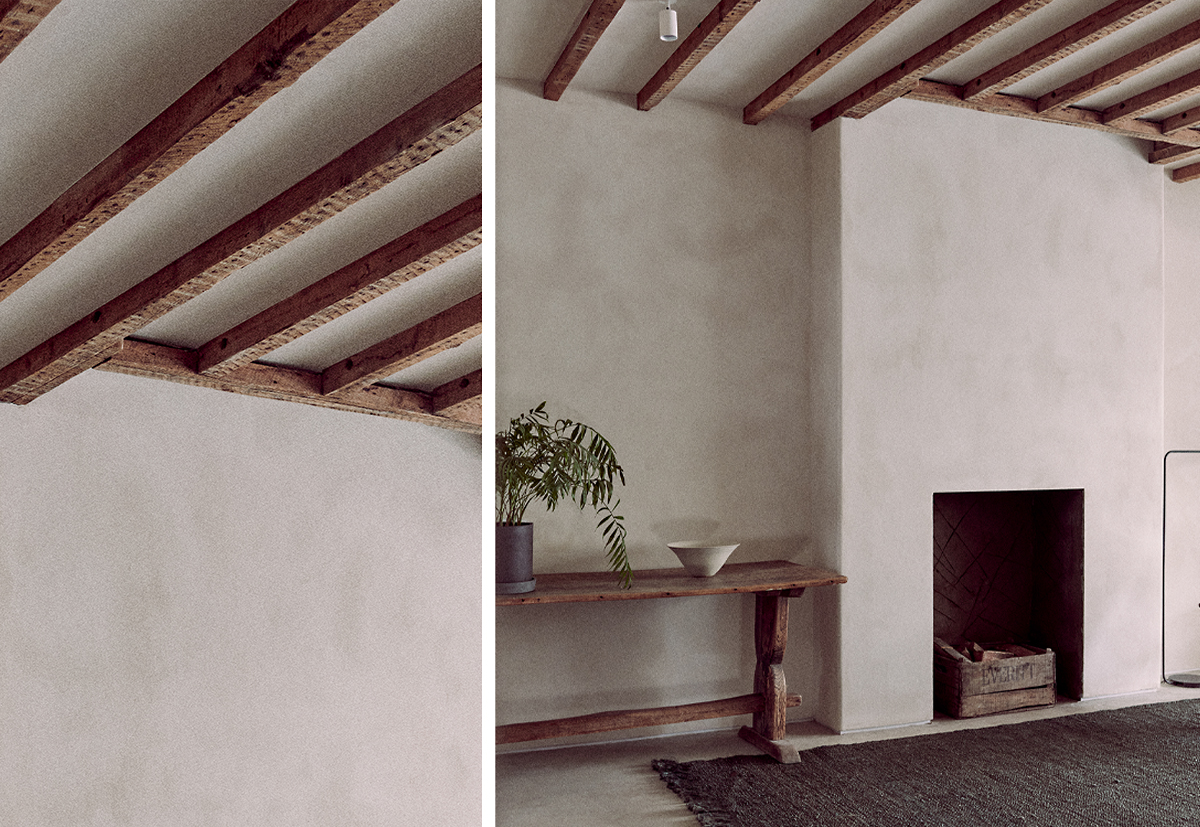
Renovations & Restorations
Photos by Michael Sinclair
When restoring old buildings its best to use like for like materials. For traditional brick, clay is an ideal plaster to bond with the brick.
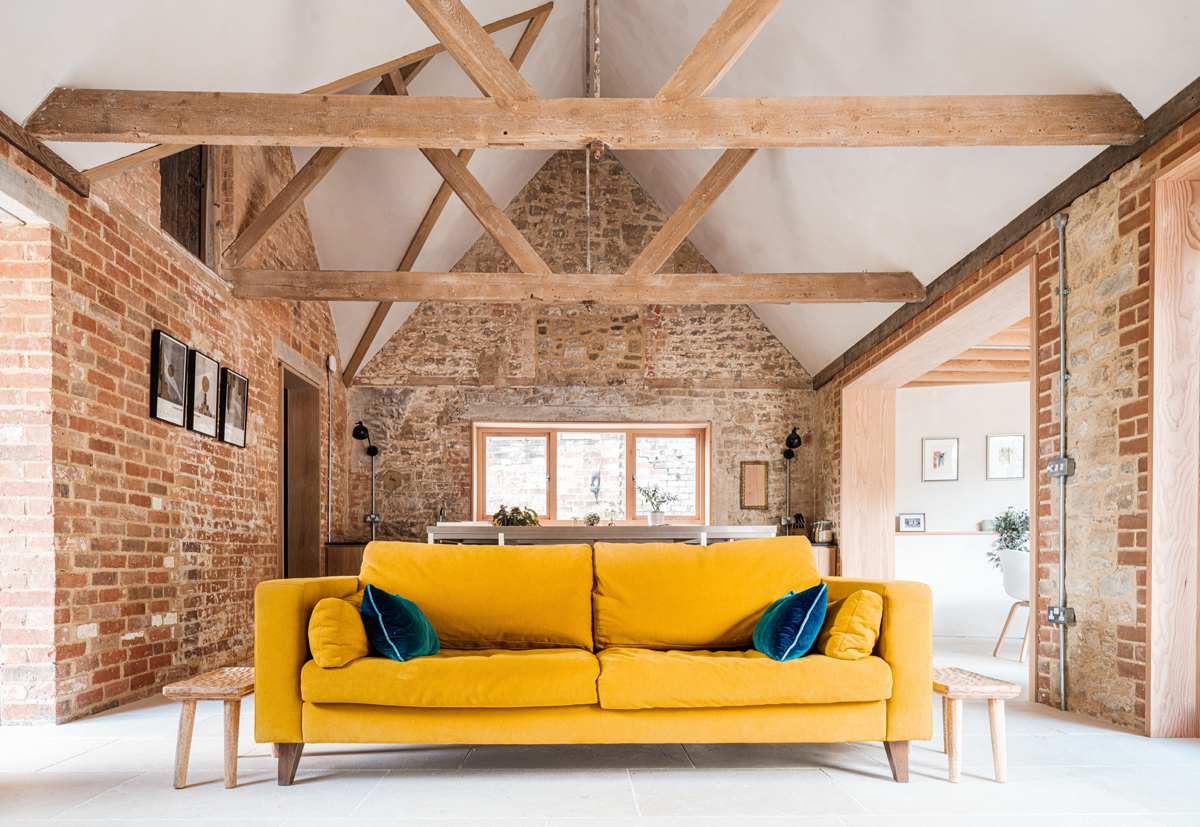
Photo by Fred Howarth
Materiality as a narrative device
Franco Guerzoni, recently stated that the renovation of a home is like “a book to be opened, a journey into the interior, revealing the experiences, memories, signs and symbols which this fragment of masonry has absorbed over the centuries”. Franco Guerzoni 2022
Clayworks Clay Plasters feature in the latest chapters of so many inspirational restorations over the past few years and the use of this ancient, yet highly contemporary finish allows the story of materiality as a narrative device to further unfold. The visual softness of clay is a nice partner with the raw, tactile features of the stripped back granular density of aged brick surfaces, or the flaws and irregularities in the surfaces of traditional timber frames in ancient buildings.
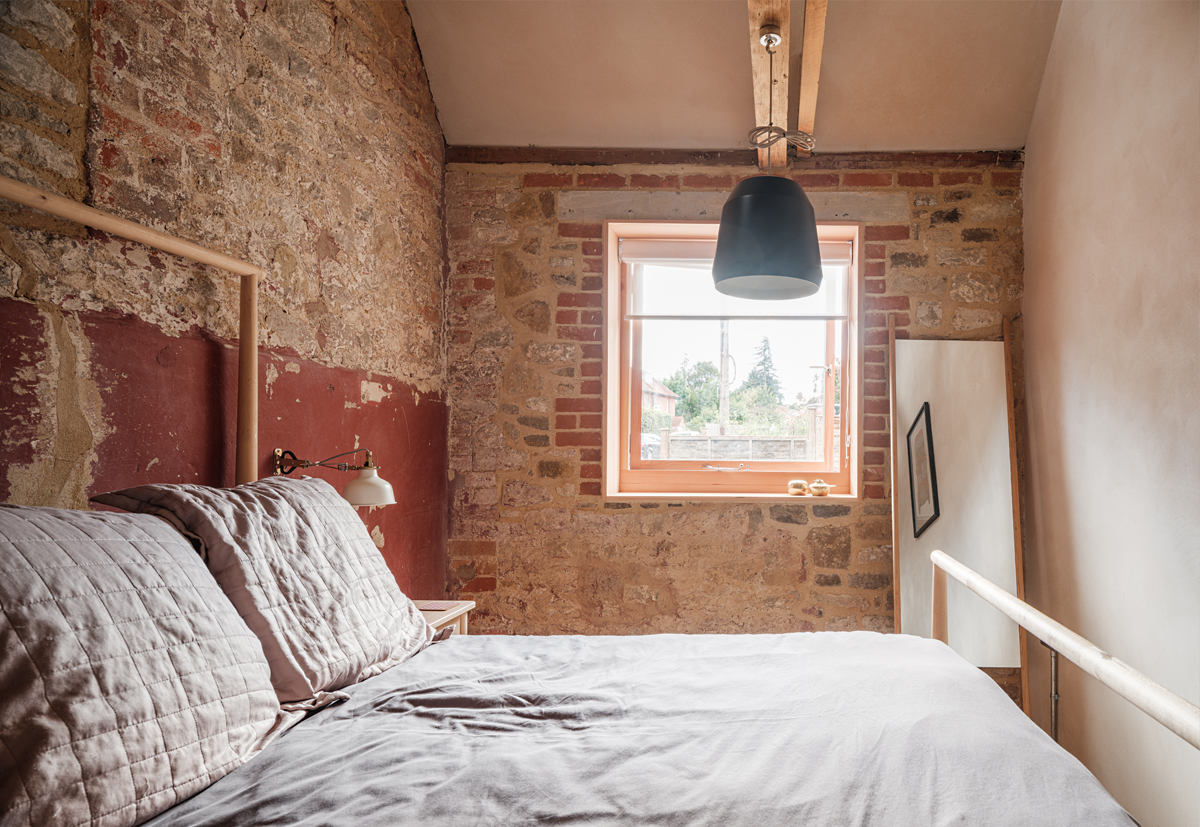
Photo by Fred Howarth
Woodthorpe Stables
The theme of passing time, the changes wrought in matter by the different surfaces applied and peeled off the actions of man, is central to Delve Architects creative thought with Woodthorpe Stables, a conversion of a 19th Century barn into a modern family home. The Japanese always embraced the notion of flawed beauty. Wabi-sabi teaches us to accept transience and asymmetry and find joy in aged surfaces, mismatching of materials and the natural imperfections of humble materials.
New lightweight timber frame additions delicately attach to the original form and the perimeter stone wall has been kept in place, the pitched ceiling extension finished with clay plasters inside and cedar shingle cladding outside.
The project is a demonstration in the use of natural materials and sustainability. A new air source heat pump, solar panels and underfloor heating work with recycled insulation and the clay plasters to help reduce the impact of the building works and create a healthy, breathable building.

Photo by Fred Howarth
The sculptural buildings of Puglia, from cone-topped trulli huts to the limestone cave homes of the Sassi di Matera were the inspiration behind this North London, late Victorian terraced house renovation.
Louisa Grey, founder of House of Grey wanted to capture the softness of the architecture and the natural materiality of the buildings to create a new, healthy, calm and contemporary family home.
On the lower ground floor the Puglian aesthetic is in full force, with exposed timber joists and natural clay-plaster-clad walls that softly curve around the space playing with the natural light thrown in by the large patio doors and skylight.
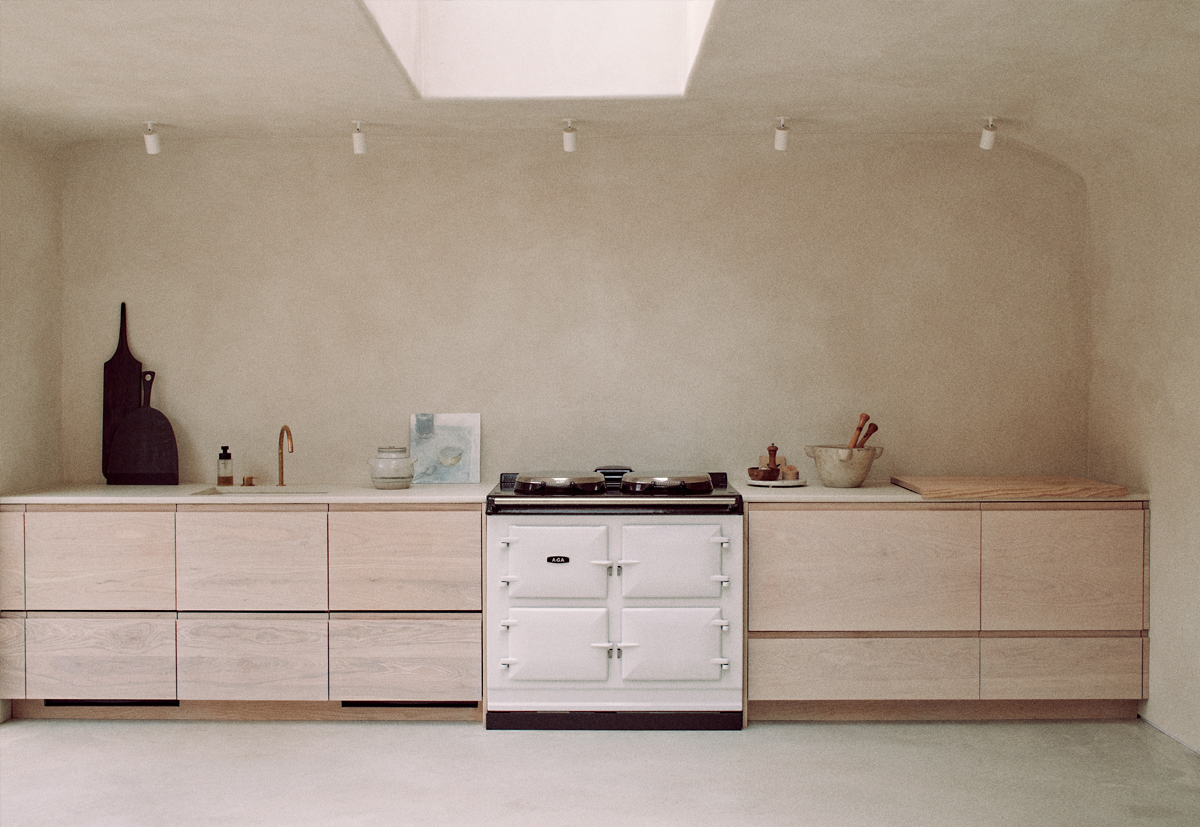
Photo by Michael Sinclair
Howick Farm
Interior designer Fiona Lawrenson is strongly attuned to the phenomenon of expressing the layering of time and the passage of lives. Her painstaking renovation of Howick Farm, documented here successfully links old world charm to a sophisticated modernity of taste and style.
The project has been a duel of design and vision, of deteriorating objects & materials and the power of nature and passing time. It is probably this tension between possibilities which gives the whole story its significance.
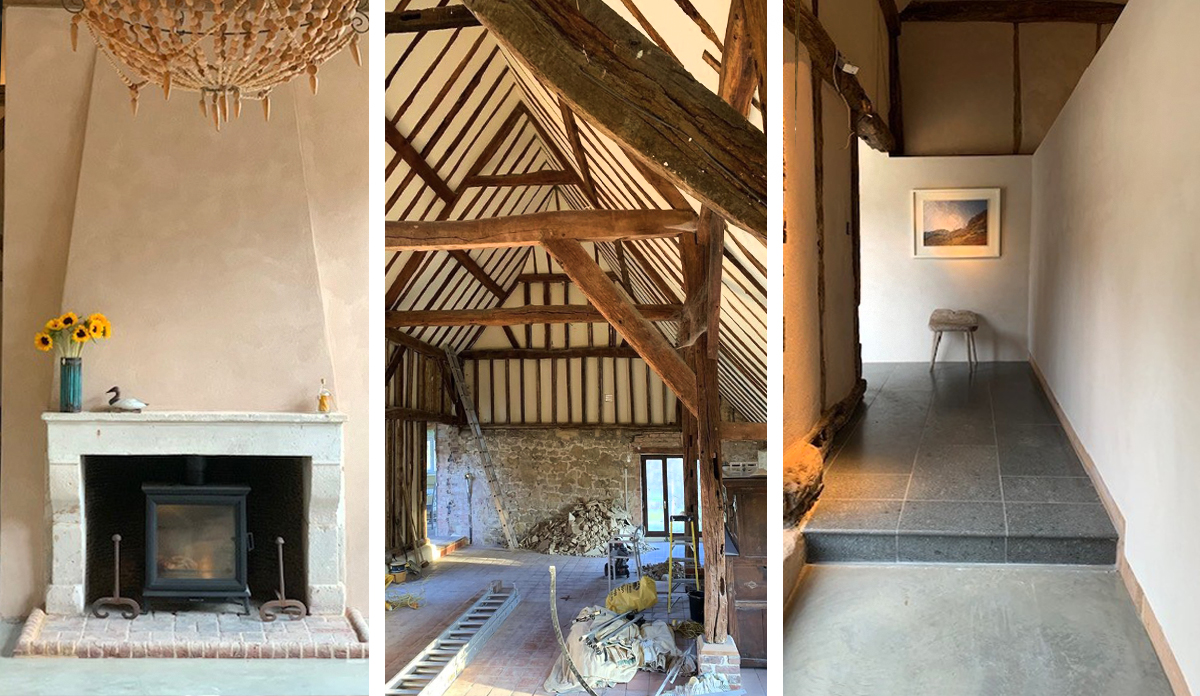

Photos by kind permission of Fiona Lawrenson
Time, authenticity, rarity, history and culture make for a compelling narrative and the renovation of Porteous Studio reflects a wider curiosity about the local built environment and its rich history. In a busy part of historic Edinburgh, within the world heritage site of The Grassmarket, the building had been an old garage sitting within a cluster of 18th century stone buildings that have walls up to a metre thick.
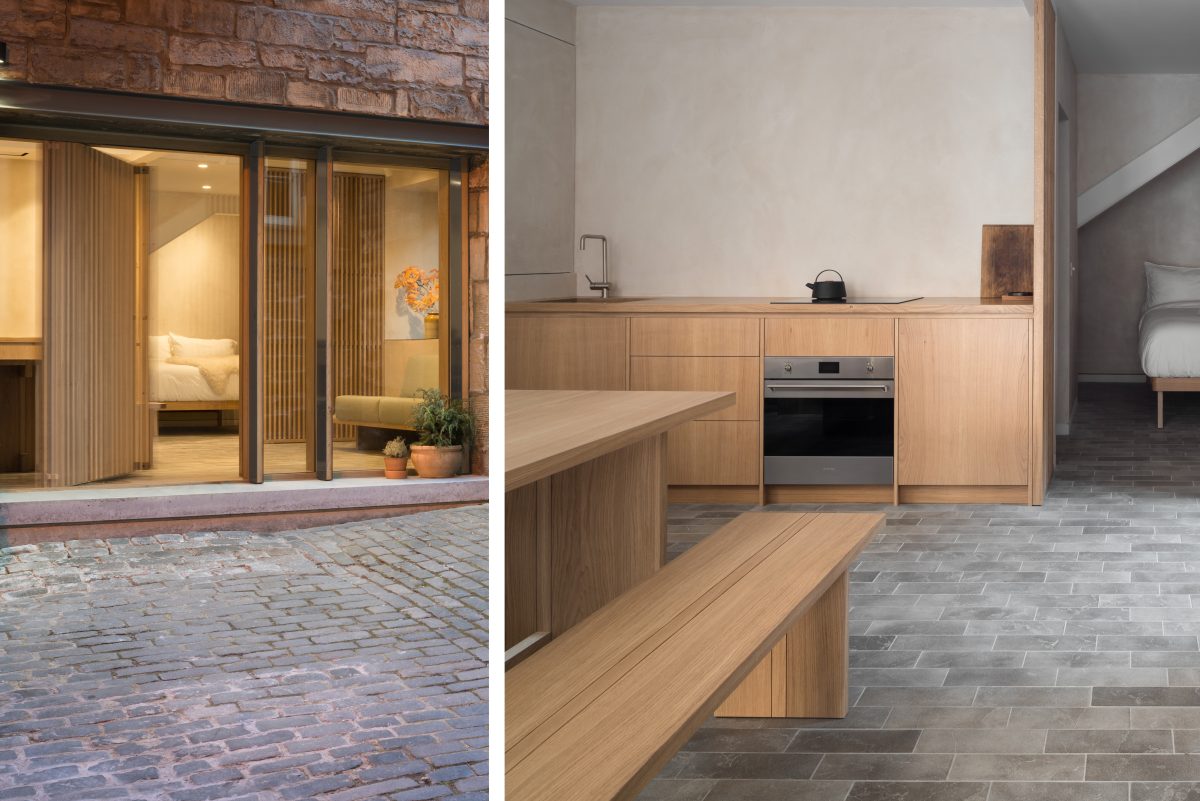
Photos by ZAC and ZAC
Heritage and provenance were very important for architects Izat Arundell as is a passion for craftsmanship: the custom built furniture throughout was all made from one single tree.
The beauty of natural materials and timeless, understated design were the principles that guided the architects through the restoration of the garage and transformation into an apartment. For them, design is about stripping the elements down to their core and two of the key principals were the exposure of the structure and the use of pure materials, mainly stone, clay and oak, which all complement each other. Throughout the space, Clayworks was used not only for its functional benefits but also for the unique aesthetic.
Emil Eve Architects sensitively remodelled a Victorian warehouse apartment in Clerkenwell with a design that juxtaposes historic texture with contemporary interventions to create a rich and layered dwelling.
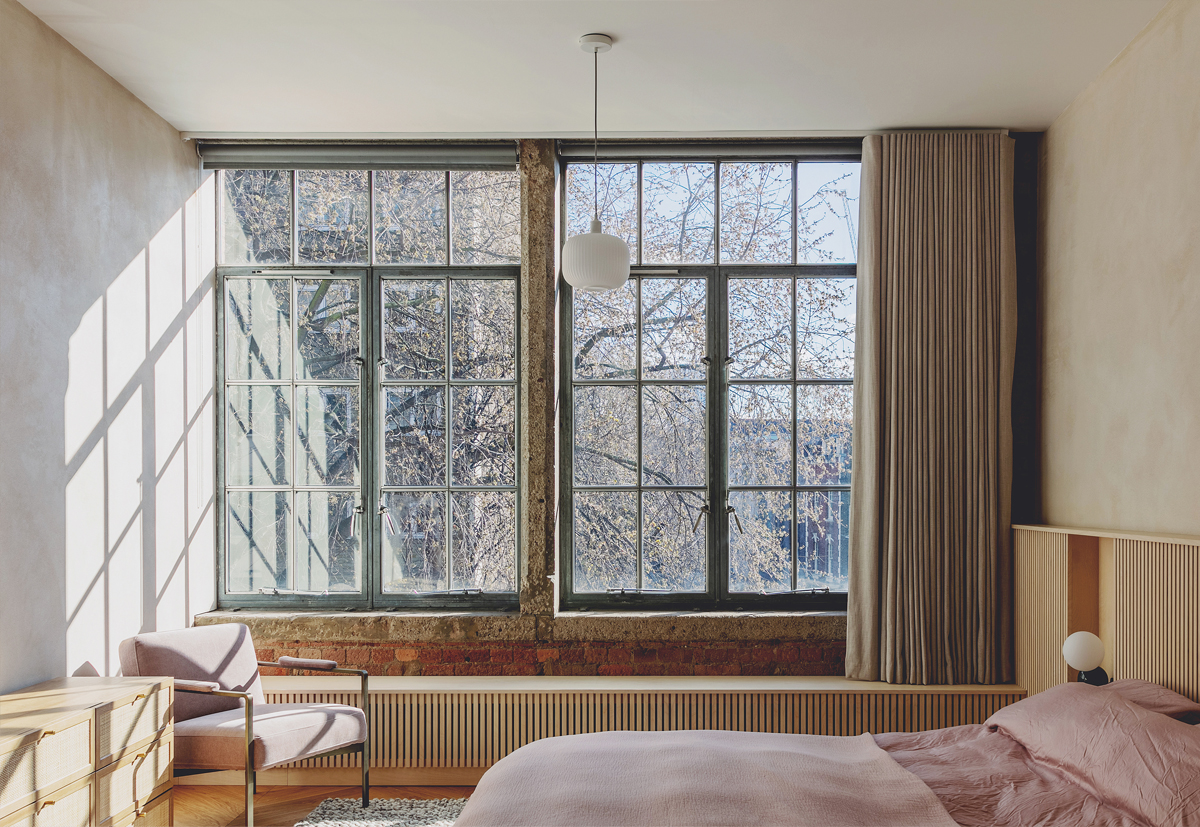
Photo by Mariell Lind Hansen
The apartment is on the 2nd floor of a large brick building. Acquired as an empty shell, the space consisted of an industrial palette of exposed brickwork walls, columns and board-marked concrete ceiling slab.
Although such a palette can feel quite raw and harsh, the materials had such a beautiful range of tones and textures, they were retained and enhanced. Emil Eve’s approach was to contrast these rougher historic surfaces with contemporary interventions in a carefully considered palette of materials to complement the existing tones and create a warm and inviting home. A lot of timber was incorporated: both oak and lime-washed birch plywood, which bring a warm and domestic atmosphere to the spaces. Clayworks Clay Plasters soften the non-brick walls and capture the subtle changes of the light throughout the day.
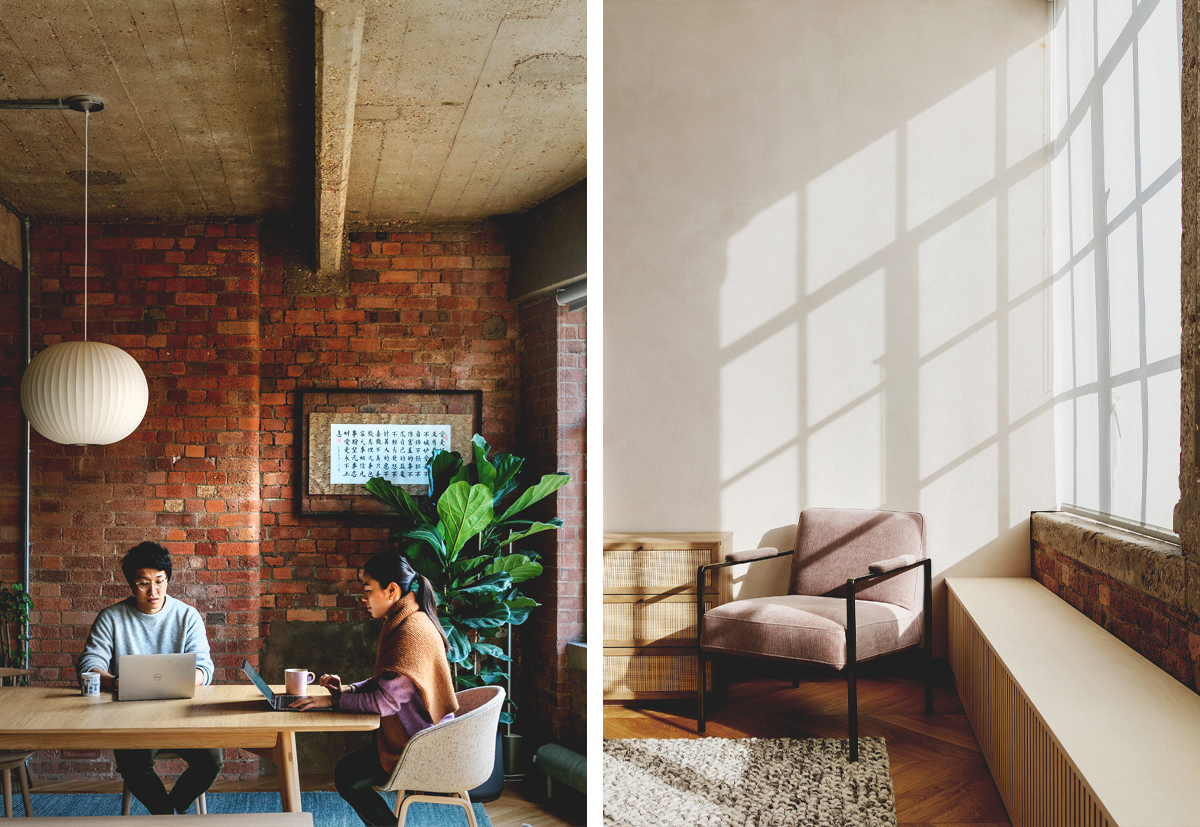
Photos by Mariell Lind Hansen
The reimagined apartment is a comfortable home rich in materiality and texture. It reflects the historical industrial character by retaining the maximum perimeter of existing exposed raw brickwork and concrete.
There is something sacred in the old world existing with the new. There is exists beauty in permance but also in change, ageing and evolving patinas.
Cotswold Manor Estate & Barn
Janey Butler Interiors, working in collaboration with Llama Architects & Llama Group, designed this 16th Century Barn conversion in the Cotswolds, preserving as many of the original features as possible. A material palette of natural stone, textured woods, Cotswold Lime and a Limestone floor was completed by wall finishes in Clayworks Smooth Clay Plasters. The magnificent French Limestone fireplace and chimney are the most striking features of this home and are believed to date back to the 15th century.
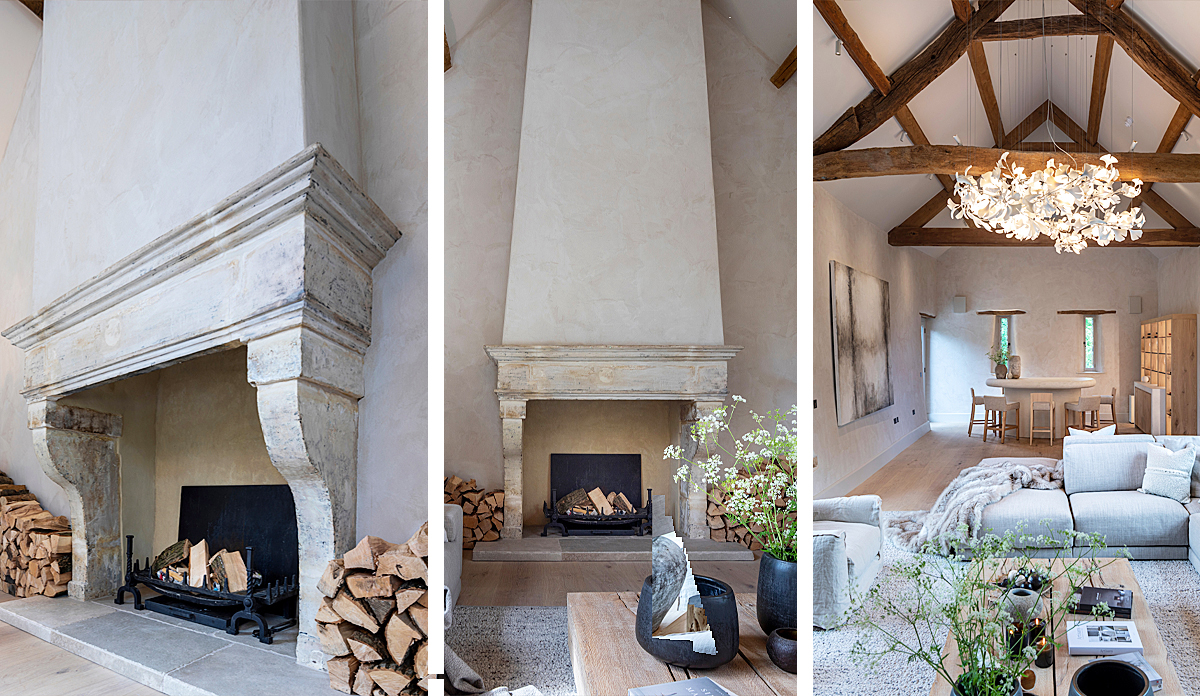
Clay is an ideal finish for chimneys. Our interior clay plasters are able to withstand a high amount of heat as long as they are not exposed directly to flames. It is important to ensure the plasterboard is suitable for the heat and that the surface build up adheres to our Design Details. As the clay warms up it will radiate the head into the room, adding to the warmth of a fire. Clay should always be protected from abrasion and knocks and we suggest it is protected from charcoal and staining. For more details on this project click here.
We were delighted to work again with Emil Eve Architects on an innovative collaboration to create a clay plaster that protects historical brickwork while enhancing the unique aesthetics of the materials. The resulting clay surface material was awarded the Architects Specification Award in 2020 for its unique ability help protect and enhance the rich texture of stripped back, crumbling & brickwork in the depths of Victorian cellars, which were transformed into a luxury spa and wellness centre.
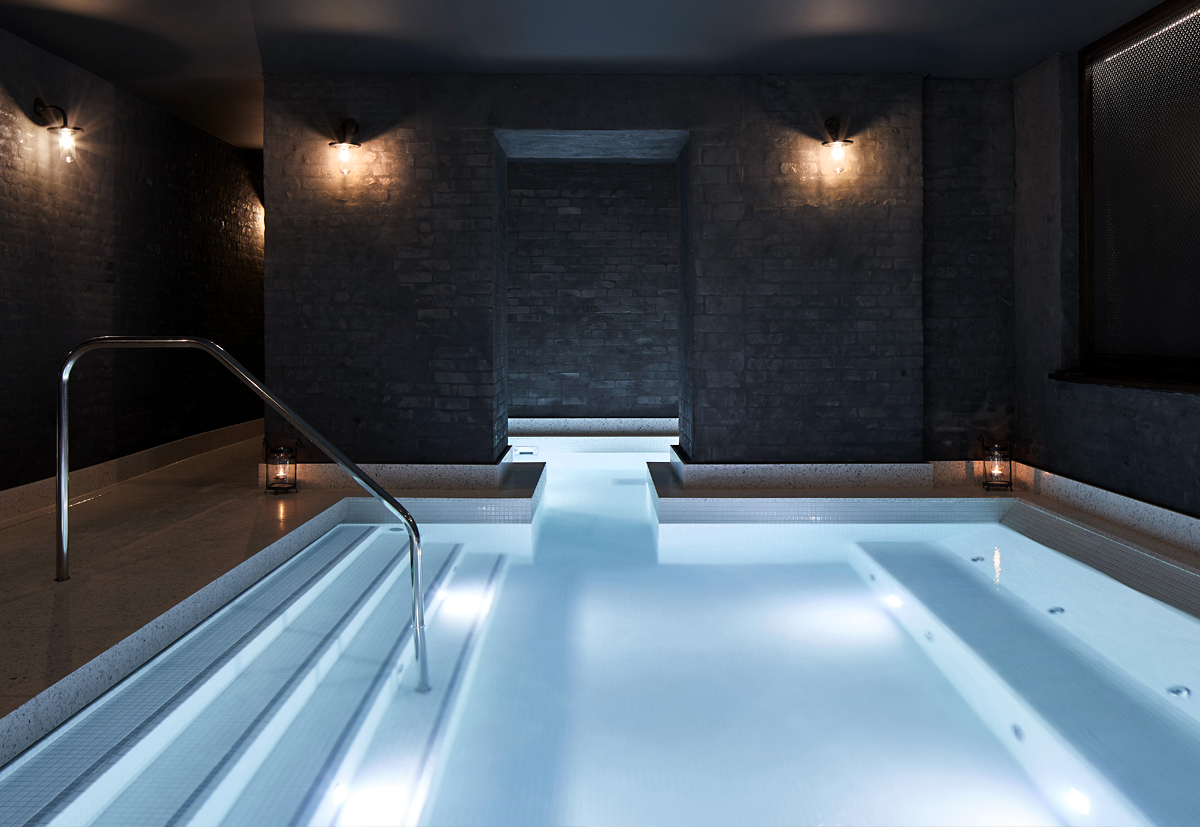
Photo by Andy Stagg
“Built between 1896 and 1905, the cellar walls were solid brick and up to 1m thick. Opening up revealed that the brickwork was generally very porous and required extensive repair work. There were many brick types from several phases of construction works and signs of damp penetrating through retaining walls, however we were determined to avoid lining these walls, both in order to expose the historic brick and to maximise available floorspace.
High-performance spas require, and create, high temperatures and very high humidity levels which require very tight control. Conversely, historic Victorian building fabric is breathable, badly insulated and vulnerable to the effects of humidity. Typically, a building like this would be fully lined to control the effects of humidity and temperature loss. In order to expose the historic fabric and also meet the complex technical and services challenges of the brief we needed to research a number of solutions which would adequately seal the bricks, retain an acceptable level of breathability to avoid damp and expose the texture and character of the existing brickwork.
We undertook several phases of research and testing which led to the development of a specification which involved removing all existing plaster and paint from the brickwork using hand tools to avoid further damaging the bricks and replacing any concrete or non-breathable materials with reclaimed clay bricks. Pointing was removed throughout and replaced with a breathable lime mortar and a thin coat of Clayworks black clay plaster applied to the entire surface and sealed to resist high levels of humidity, provide a thermal barrier and create a beautiful rich finish.” – Emile Eve Architects.
Vegan fashion retailer Treen is located in the heart of Edinburgh, near the remnants of a façade from a 19th-century market hall. Their renovation of an ancient building in Edinburgh involved extensive removal of previous internal alterations that revealed softly curved walls and multi-layered textures that reflect the space’s original use as a grocery store.
The architectural language, expertly led by architects Gras, reflects Treen’s sustainable ethos, with an emphasis on warm, natural materials like clay plaster and Scottish ash wood. Subtly textured clay plaster was applied to the stripped back and newly recovered surfaces.
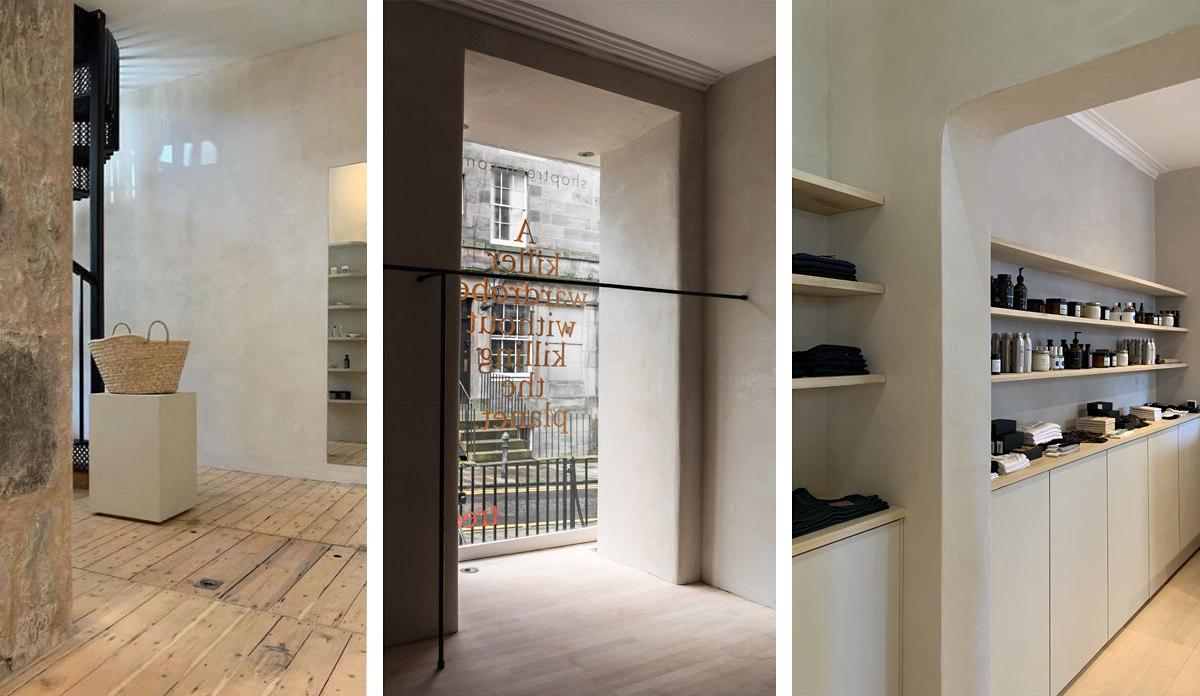
St Johns Road
London architect Silke Stevens demonstrated how clay can be truly problem solving and rich in value with a retrofit of a 150 year terraced house in London that was, until recently, used as a squat.
When Stevens stripped the house back to its essentials, she exposed stunning clay plaster partitions, brick fireplaces and pine floorboards that gave a warm and authentic feel to the building, and which she was keen to retain. Moreover, not clutter with radiators. Underfloor heating was impractical due to the excellent condition of the original floorboards, and hence she sought a practical, and sustainable, alternative.

Photos Taran Wilkhu
Stevens specified a clay panel & plaster heating system because of its invisibility, sustainability, and low running costs.
The clay panels, filled with pipes for hot water, were installed underneath the Victorian ceiling joists throughout the house except for the bathrooms where they were used on the walls due to limited ceiling space. They were connected to a conventional manifold and boiler, and tested under substantial pressure to ensure no leaks.
Clayworks Clay Plasters complete the system which works very much by heating up the clay first which then radiates healthy warmth like the sun or a clay oven. Rather than heating up the air around you to keep you warm, the infrared heat can be felt nearly instantly on the surface of your skin. It is very gentle, running at much lower temperatures than radiators and connects to the same boiler/manifold/tank like underfloor heating.’
Carbon Savings
Renovations are the real hero projects of embodied carbon savings. The greenest building is the one that is already built because 49% of UK total carbon emissions are attributed to buildings and 50m tonnes of CO2e are released every year from new buildings & infrastructure and so renovating those buildings we already have is preferable.
And they can be made greener yet by prioritising the use of sustainable, natural materials in a fabric first approach.
Historic England claims that carefully retrofitting old buildings can contribute to significant carbon savings in the built environment sector. Retrofitting a detached Victorian home for example, could reduce carbon emissions by up to 84 per cent in new research urging re-use over demolition.
Retrofits of existing buildings are usually cost-effective and saves old materials from being demolished and landfilled but also conserves and enhances existing places and neighbourhoods.

