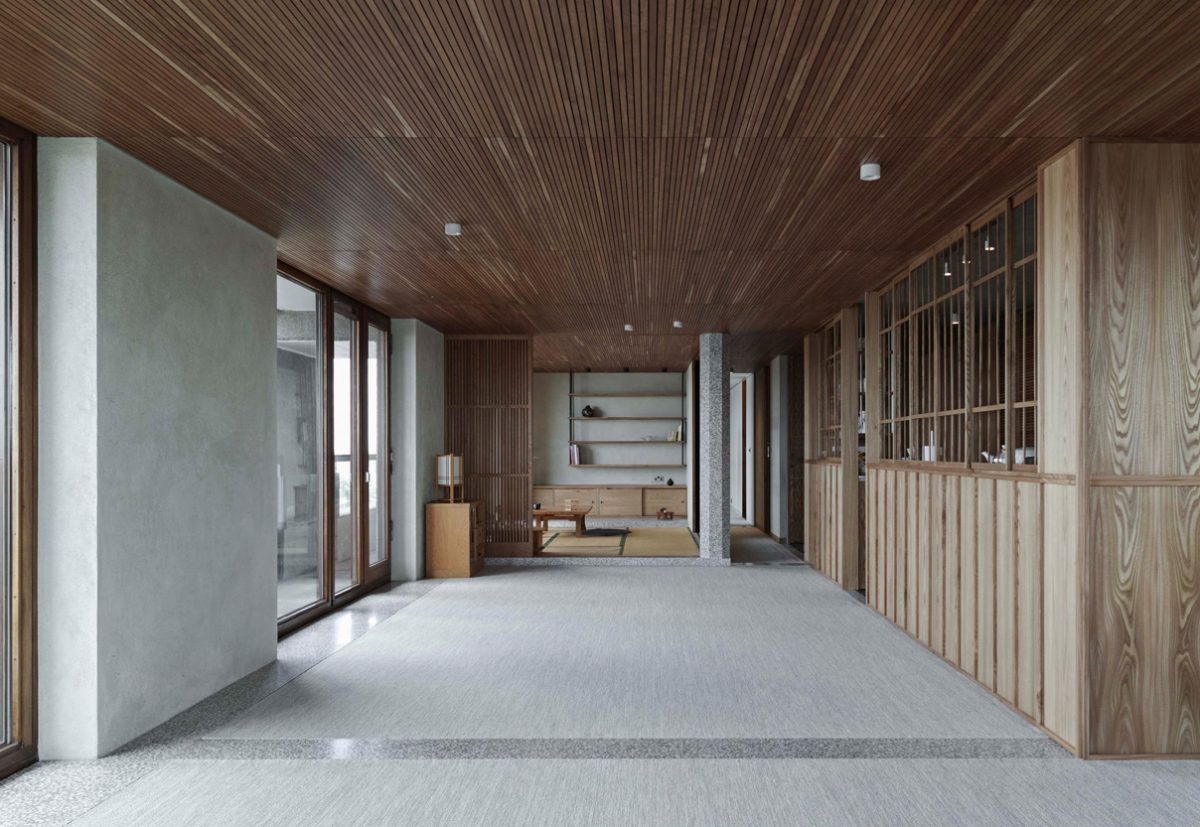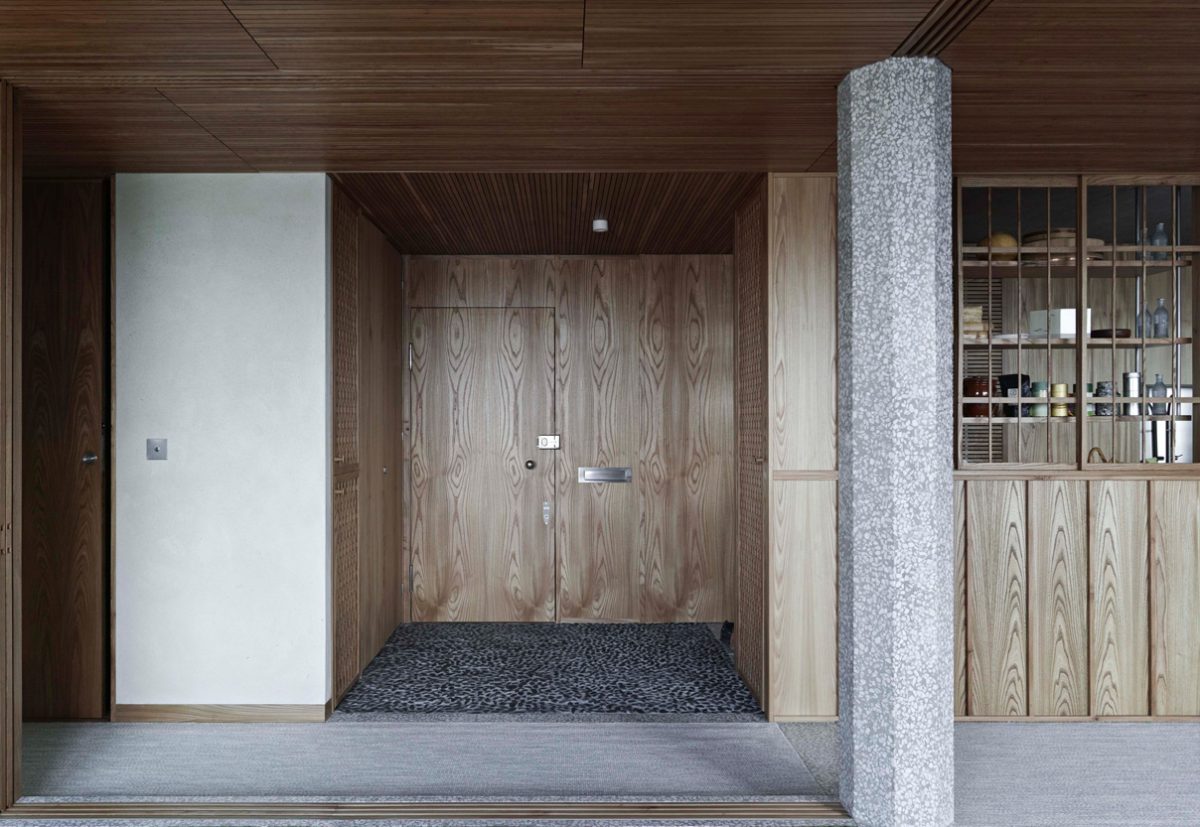
Shakespeare Tower – Barbican
Barbican – t-sa – 2019
Reprinted with the Kind Permission of Takero Shimazaki Architects. Copyright 2019
Encounter of Languages
The new apartment project at the Shakespeare tower in the Barbican Estate developed through the initial conversations with its new owners, who previously had lived in Japan for many years.
Their knowledge of Japanese culture, custom and language is extraordinary and their experience of living there informed much of the design aspiration.
For our team that comprised Haruka Nogami (a Japanese architectural assistant – lead designer) and Edward Pepper, Giacomo Pelizzari and I, this has meant a project where we were challenged to explore the traditional Japanese architectural language meeting the concrete and timber structure of the modernist Barbican.
For our inspiration, we looked towards many of the early Modernist Japanese architects, who were dealing with the similar issues of identity when the European Modernism was entering Japan at rapid speed. Amongst these architects, we found the work of Seiichi Shirai particulary complex and interesting. Shirai lived in Germany, initially studying philosophy. Later, when he returned to Japan, his work seemed to be about working with both the traditional Japanese architectural and European classical language, but aiming to transcend both. For, Shirai, his architecture was neither Japanese nor European – but of his own.
We enjoyed working with the conflict of lighter, ephemeral language of timber screens, approximately but precisely laid out Arai-dashi stone pebble entrance floor, tatami mats against the raw, and weighty mass of the Barbican concrete walls, existing arched fire escape door, as well as the magnificent panoramic view of the City of London outside.

Particular efforts were made with the placement of a non-structural terrazzo column that sits in the centre of the plan hugging the tatami laid Japanese room. Inspired by Shirai’s project at Sekisui-kan in Shizuoka, we made a gesture that this non-structural column could act as the bridge between the two conflicting language of this interior architecture. Columns in Japanese houses are also very symbolic. Shirai was obsessed with columns throughout his architectural career. Here, at the Barbican, we composed the terrazzo band that were laid around the perimeter of the floor spaces and connecting with this central column. Terrazzo demarks each space and the material raises itself to encase the timber frame and the tatami mats.
The light that comes through the restored original timber framed windows reflects onto the perimeter terrazzo flooring and creates a shimmering water like edge to this whole space. The terrazzo is also very similar in colour to the external terrace concrete floor, hence creating a seamless edging detail. Softer carpet is laid recessed into the floor for the living spaces.
A corridor that links the main living spaces onto the more minimal bedroom is accentuated in its length and width through the gently diffusing timber screens and the slightly glossy narrow black tiles in the bathrooms.
The resulting architecture does not belong to Japan, the classicism nor any specific time. It is a site and client specific architectural dialogue in language, tradition, renovation and ultimately, a spatial drama that is borne out of a gentle, yet conflicting encounter of language of the details in a small universe, inside a tower in London.
Takero Shimazaki
Architects: Takero Shimazaki Architects.
Contractor: Thomson Brothers Ltd.
Photographs: Anton Gorlenko.
For more pictures please see our Case Study.

