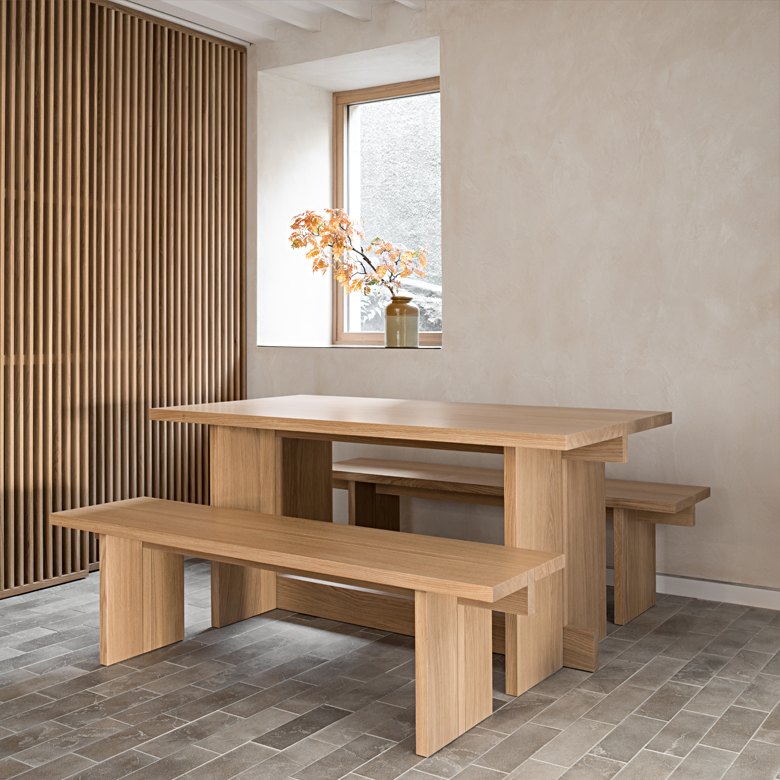
Porteous Studio – Dezeen
Mastering the complex art of natural simplicity
In a busy part of historic world heritage site of The Grassmarket in Edinburgh, there has, for untold years, been an old garage sitting within a cluster of 18th century stone buildings that have walls up to a metre thick.
Now, it is an extraordinarily calm and sublime retreat you can visit and stay in. An idyllic and sophisticated conversion that demonstrates a deep appreciation of quiet, considered architecture, artisanship and simplicity through materiality.
And a place to experience how natural materials, including clay plasters, can help a room feel completely different.
Eilidh Izat and Jack Arundell are a young couple who enjoy discovering lovely places in Scotland and around the world and who share a passion for the beauty of natural materials and timeless, understated design: passions that inspired them to create a holiday retreat and creative space in a busy part of their hometown.
Porteous Studio is the first project of their design practice IZAT ARUNDELL, which is now working on both commercial and residential projects due for completion in 2018.
Raw materials and elegant minimalism
For Eilidh and Jack, design is about stripping the elements down to their core and two of the key principals were the exposure of the structure and the use of pure materials, mainly stone, clay and oak, which all complement each other. Throughout the space, Clayworks was used not only for its functional benefits but also for the unique aesthetic.
The way the light plays on the walls is important and beautiful. We didn’t want to hang much from the walls, but instead use the clay itself as a rich and immersive surface for the eyes, explained Jack.
The clay was also attractive to the couple as an all natural wall finish, a healthy finish to live with and an eco-friendly product. All electrical power at Porteous Studio is provided by green energy such as hydro and wind.
Scottish craftsmanship and natural materials
Another key philosophy behind the project was one of collaboration.
We chose our craftspeople carefully. Either through research or from previous projects, and learnt to trust their instincts and ideas. We tried to allow them to lead their own section of the brief, whilst still working towards a common goal and aesthetic’, said Jack. Both Eilidh and I believe you can see and feel a part of each craftsperson within the space.
The oak components of the kitchen, and all of the furniture in the main space, was built from a single native oak tree, by Edinburgh craftsman Namon Gaston. Namon is a maker and designer and a master of both. The screens, and parts of the kitchen, were constructed by Richard Anstice from 56 North Kitchens. The two worked together to create something greater than the sum of its parts, while Peter Holmes from Beseated upholstered the bespoke sofa in Swedish Svenson wool.
We felt it was right to commission and manufacture all of the furniture to create a beautiful calming atmosphere, where the eye reads all the pieces as one and the amazing consistency in tone and grain also brings the pieces together, said Jack.
The position of the studio itself in a very busy section of Edinburgh means we tried to create a haven with the city. Somewhere to relax, an escape within the city, for calmness and emotional wellbeing.
As featured on Dezeen.
Photos courtesy of Zac and Zac www.zacandzac.co.uk and courtesy of Porteous Studio.
For more pictures please also see our gallery feature.

