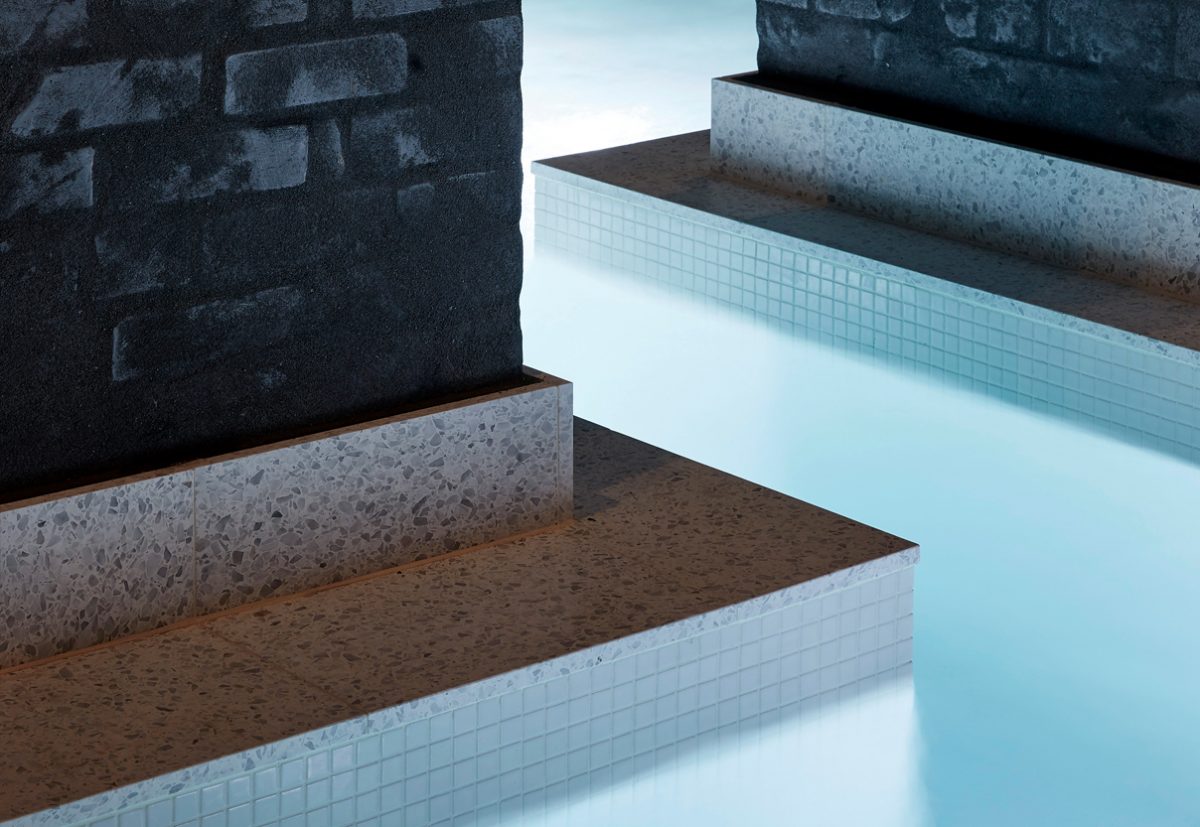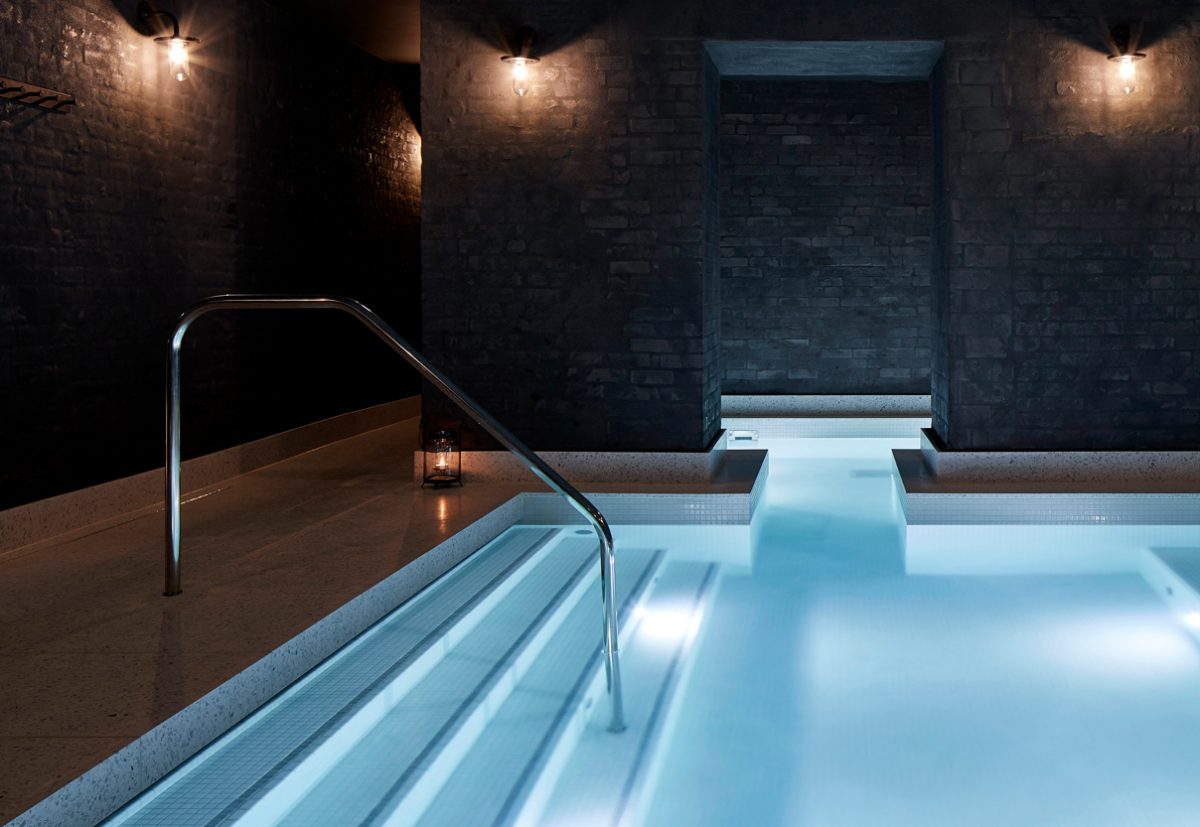
New Finish – Clay over Brick
Emil Eve Architects have used Clayworks Clay Plasters to help protect and enhance the rich texture of stripped back brickwork in the depths of Victorian cellars, which have been transformed into a luxury spa and wellness centre at the Taj Hotels, London.
Built between 1896 and 1905, the cellar walls were solid brick and up to 1m thick. Opening up revealed that the brickwork was generally very porous and required extensive repair work. There were many brick types from several phases of construction works and signs of damp penetrating through retaining walls, however we were determined to avoid lining these walls, both in order to expose the historic brick and to maximise available floorspace. High-performance spas require, and create, high temperatures and very high humidity levels which require very tight control. Conversely, historic Victorian building fabric is breathable, badly insulated and vulnerable to the effects of humidity.
Typically, a building like this would be fully lined to control the effects of humidity and temperature loss. In order to expose the historic fabric and also meet the complex technical and services challenges of the brief we needed to research a number of solutions which would adequately seal the bricks, retain an acceptable level of breathability to avoid damp and expose the texture and character of the existing brickwork. We undertook several phases of research and testing which led to the development of a specification which involved removing all existing plaster and paint from the brickwork using hand tools to avoid further damaging the bricks and replacing any concrete or non-breathable materials with reclaimed clay bricks. Pointing was removed throughout and replaced with a breathable lime mortar and a thin coat of Clayworks black clay plaster applied to the entire surface and sealed to resist high levels of humidity, provide a thermal barrier and create a beautiful rich finish.
Emile Eve Architects.
Clayworks has formulated a new and specific version of its Clay Plaster Finish for helping to preserve historic brickwork. For this project we supplied a custom black colour which brings a soft, textural and earthy patina to the walls in sympathy with the natural texture of old bricks.

Mystery, sensuality and intimacy.
The unique interior of the new wellness centre has been designed to complement the philosophy of Jiva’s traditional Indian treatments and their local partner Temple Spa. Carrara marble and white terrazzo create bright and luxurious surfaces to floors and changing areas contrasting with dark atmospheric relaxation areas and treatment rooms. Bespoke walnut joinery and doors have been incorporated throughout, along with exposed brick and ambient lighting by Viabizzunno.
The glowing vitality pool wraps around the hotel’s original brick piers, creating two discreet bathing areas with built-in underwater benches and massage jets. The steam room is clad in continuous milled sections of Carrara marble while the sauna surfaces are created from solid sections of thermally treated Alder wood which infuse the air with the smell of timber.
Opened in March 2019 to both hotel guests and locals, the facility is the first Jiva Spa in Europe. Jiva, meaning life force, is inherently rooted in India’s ancient approach to wellness and inspired by traditional Indian healing wisdom. Jiva treatments draw on the ancient wellness heritage of India and healing therapies that embrace Indian spirituality.
The initial challenges of the project came from working within the confines of the hotel cellar with its thick brick walls, constrained spaces and functioning hotel above. Structural alterations had to be minimised and excavation was only possible in certain areas, which defined the location of the pool. Our response to these constraints was to group the spa facilities so they could be visited and enjoyed as part of a journey through the series of intimate spaces.
Due to the total lack of natural light and the inherent low ceilings, a concept and material palette was developed which aimed to create an atmospheric and richly textured interior, complimenting and celebrating the existing character and history of the space.
Words and pictures with thanks to Emma Perkin, Director ARB RIBA, Emil Eve Architects Ltd.
For more images, please see our gallery feature.
All photos by Andy Stagg.

