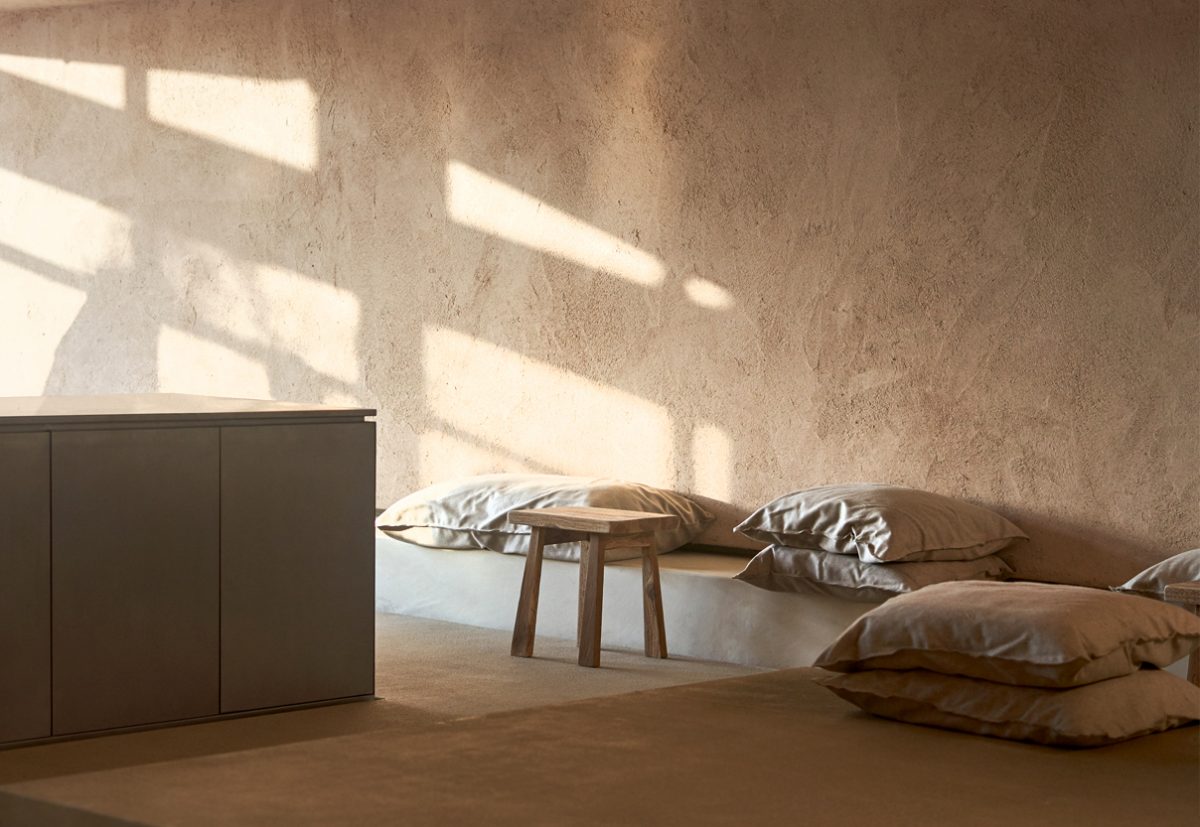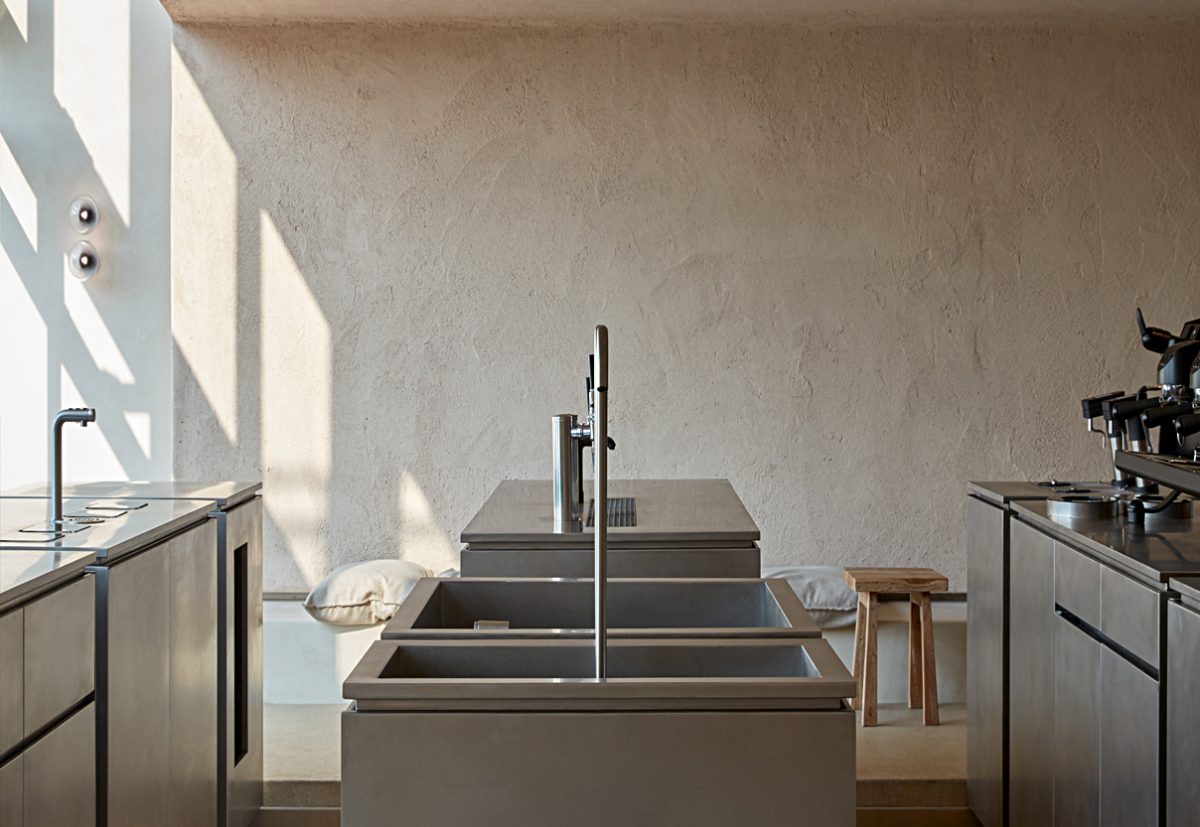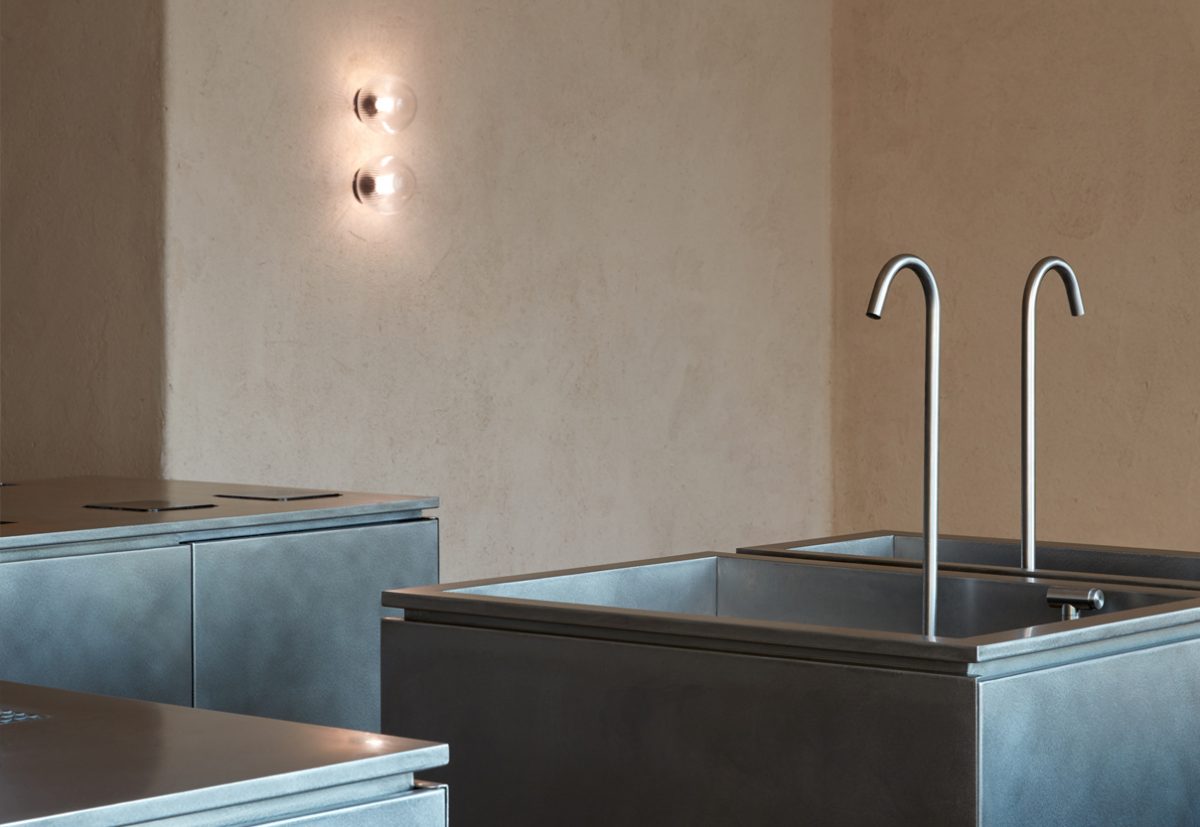
Hoof – Inspired by a Countryside Equine Stall
Guest Article by Bone Studio.
Hoof Café, in Ras Al Khaimah, United Arab Emirates, embodies a brutalist reinterpretation of countryside equine architecture where the physical discrepancies between noble, interior, and exterior materials, as well as utilitarian and natural finishes, play an integral role in defining a sensorial architecture.
The clients, three friends who share a devotion to horses and show jumping and ultimately an admiration for speciality coffee, defined the narrative for Hoof. Bone’s interest lied in investigating the essential function of a horse stall. Its minimal design and proportions suffice to provide the horse with bare necessities, no more, no less. While attempting to recreate in an abstract way the ritual of a horse caretaker through a stable, Bone experimented with abstracting the autonomous
minimalist aspect of stalls and using it as the architectural driver for Hoof. As the driving organ, the coffee bar is defined as a self-sufficient, deconstructed series of monolithic stainless steel blocks that, through their fragmentation, allow for an enhanced appreciation of each different coffee making processes. Perpendicular banquettes finished in lime facing either side of the bar, confirm the focal point of the space, and ensure a flawless spatial dynamic. The sinks in the bar are positioned to serve both the barista and the customer, emulate the deep construction of horse
water troughs; the stainless steel tapware by CEA, designed for narrower sinks were specifically sourced.

Bone Studio wanted to offset a countryside aesthetic with the use of tactile materiality and muted hues. The hand-brushed stainless steel finish of the bar gestures to the walls and ceiling washed in the rustic clay straw plaster by Clayworks, who specialise in breathable, healthy and sustainable clay plasters. The two flooring finishes installed are exterior use materials, the resin-bound sand and the terracotta semi-exposed aggregate concrete. The directionless, woven wool by Astrid used for the cushions, which are scattered throughout the banquettes accommodating guest group sizes. Fluted glass wall lights by PS Lab add another layer of texture to the clay walls as the recessed adjustable spotlights by Flos define the right tonality of the desired diffused, romantic atmosphere.
Immersing one in an environment that through its subtle spatial planning, minimalistic architecture, earthy materiality, detailed construct techniques and mechanisms, will make one feel familiar yet intrigued by the implicit yet bold reinterpretation of a horse stable, broken down to its bare purpose, and raw evocations.

About the studio
Bone is a nomadic studio, blurring the threshold between form and function. The team starts by rejecting all conventional design stereotypes, freely exploring, yet methodically studying every theoretical and tangible aspect of design. The approach breaks away from the expected and perceived function, as Bone designs novel spaces that can functionally and aesthetically serve different functions – reinterpreting the way common spaces are defined.
The name, Bone, represents the structure, base and framework of space – the seen
and the unseen – what lies underneath and prior. “To the bone” – representing
extreme attention to detail and craftsmanship.
Design: Bone.Studio.
Photographs: Oculis Project.
For more pictures please see the HOOF case study.

