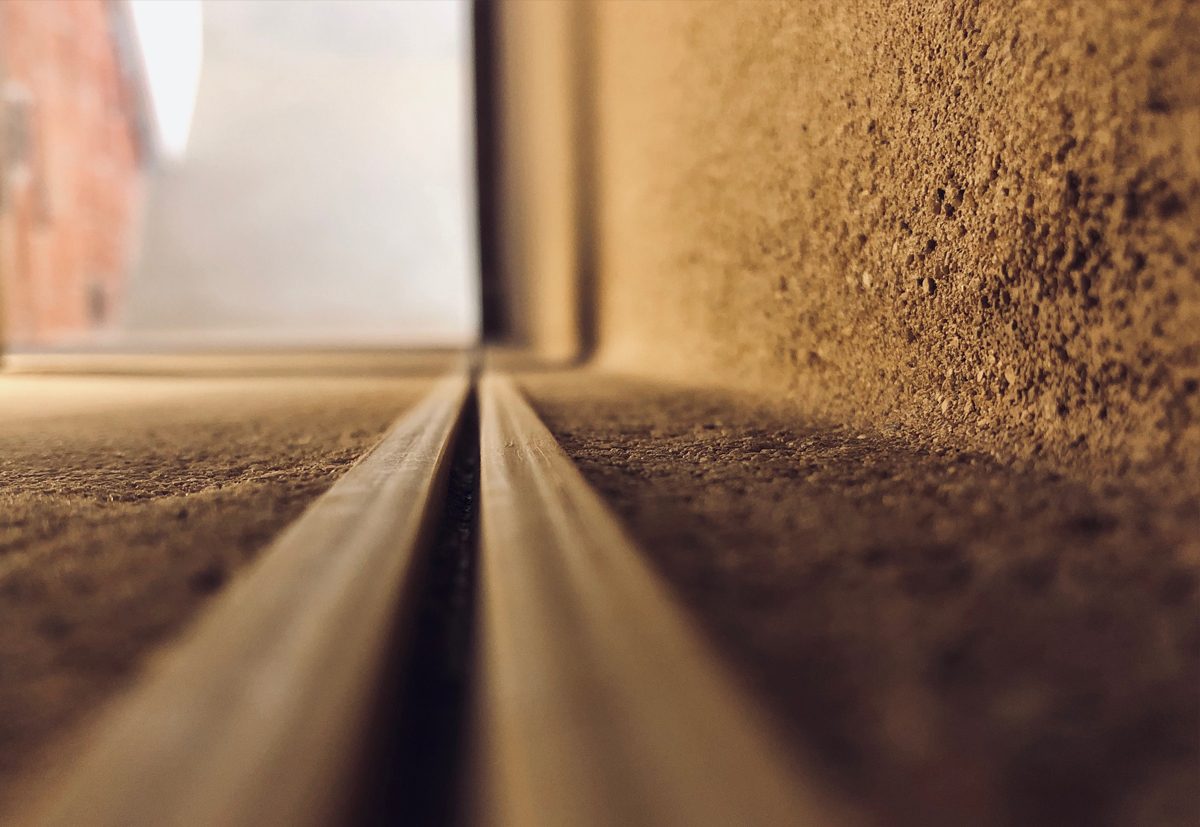
Every building tells a story
Architect & artist Tim Scrace discusses his restoration in relation to design, materiality and the interpretation of local environment and history.
The Cathedral city of Salisbury offers many historical features and is close to some of the world’s most famous prehistoric monuments, notably Stonehenge.
Close by, and at the convergence of old roads leading to them sits a house that has recently been renovated by Scrace Architects. There, on the site of an old brickworks Tim found traces of its past in scorched earth and a London Brickworks Company former.
With a strong sense for history’s many layers in the environment, Tim has woven materials and Victorian and Roman history together to create a simple and serene aesthetic that is both powerful, contemporary and in keeping with its heritage.
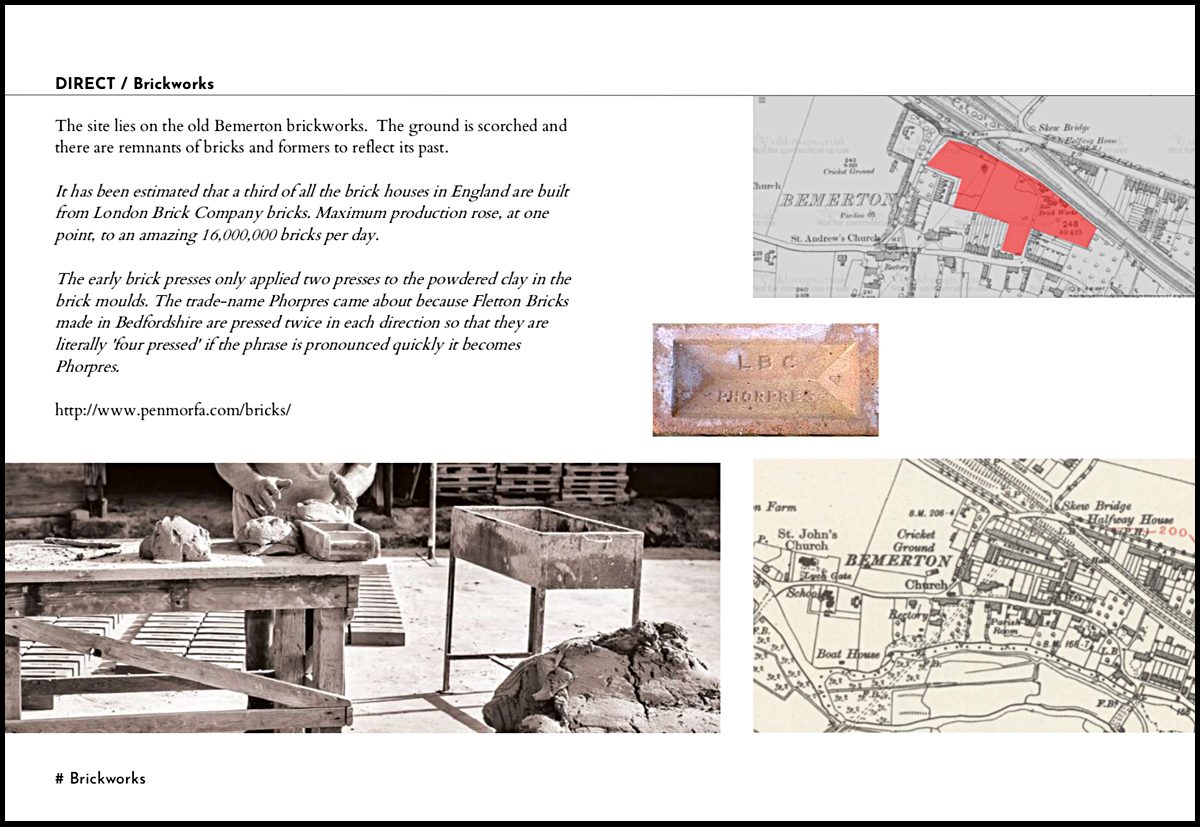
It has been estimated that a third of all the brick houses in England are built from London Brick Company bricks. Maximum production rose, at one point to an amazing 16,000,000 bricks per day.
The early brick presses only applied two presses to the powdered clay in the brick moulds.
English Bricks as quoted by Tim in his vision document.
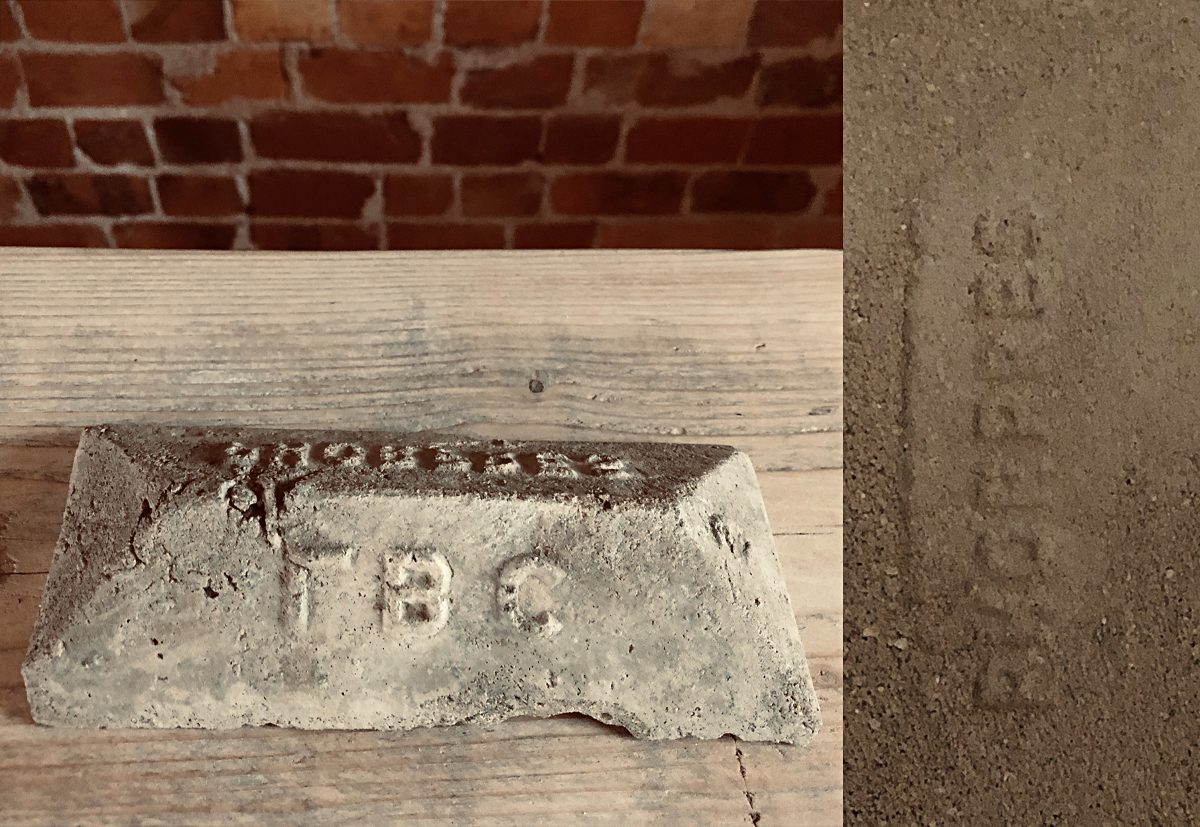
I chose clay plasters for their aesthetics primarily and association with sculpture, ceramics and the ancient brickworks. The brickworks is effectively a clay pit that was used to make bricks and I was deeply inspired by the historical process of using natural earth materials for building materials. – Tim Scrace, who pressed an old brick into the clay on the wall.
One of the connections, an ancient Roman road runs by the house, ‘a pathway of spirituality that I have tried to reference by designing and making a custom stair tread’.
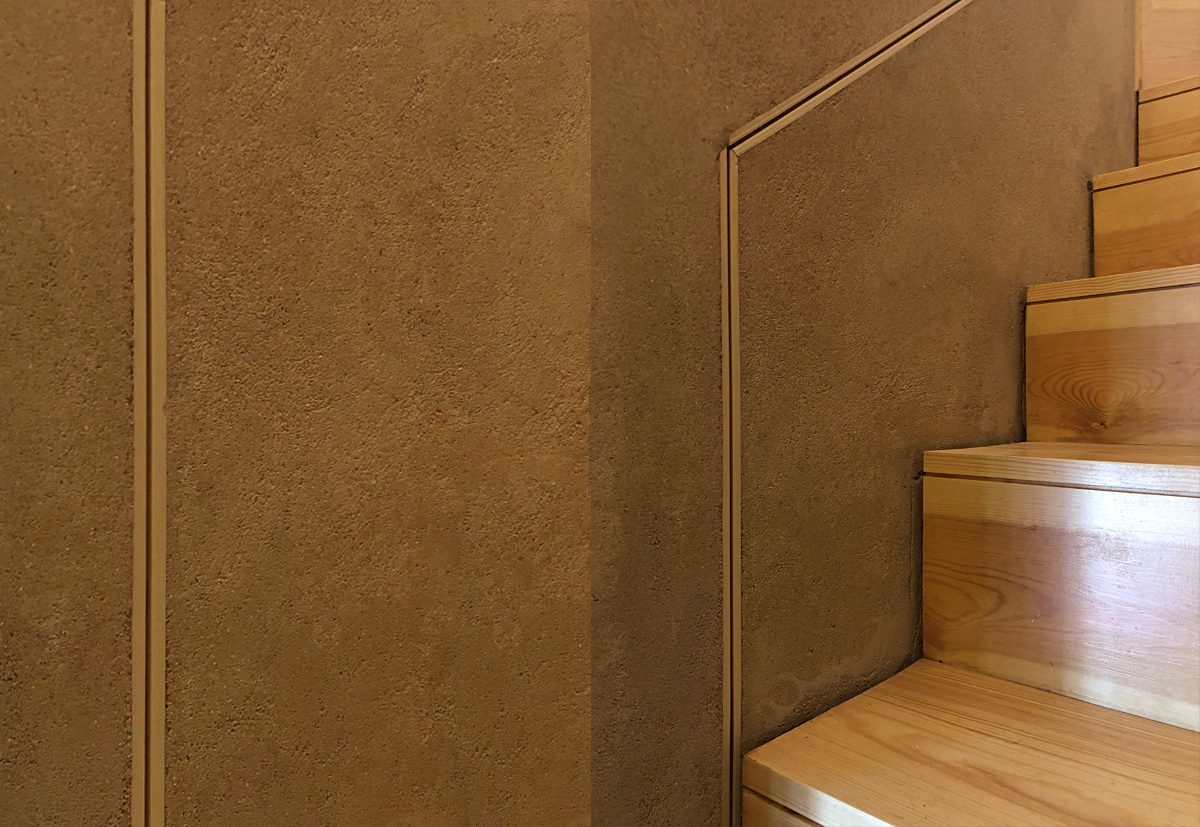
Materials, patterns, textures
The house itself is a traditional Victorian and brick terrace home.
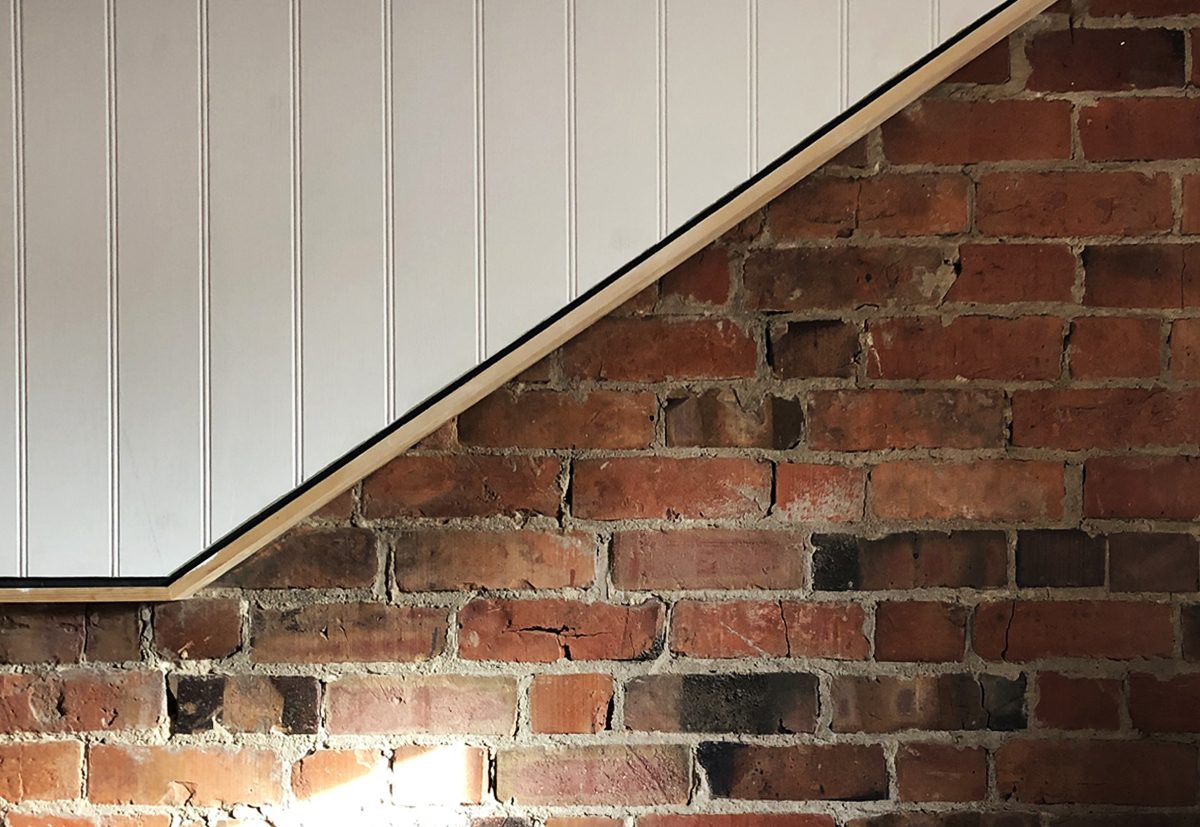
The choice of materials for the renovation was based on performance, sympathetic watercolour inspired aesthetics and also on how they would make the occupant feel. Tim was specifically searching for feelings of serenity, cleansing and escapism. He also sought craftsmanship. For Tim, creativity takes priority because as a mixed media artist and sculptor, he found that the plaster creates beautiful variation and movement, which also ensures a sense of balance in the home.
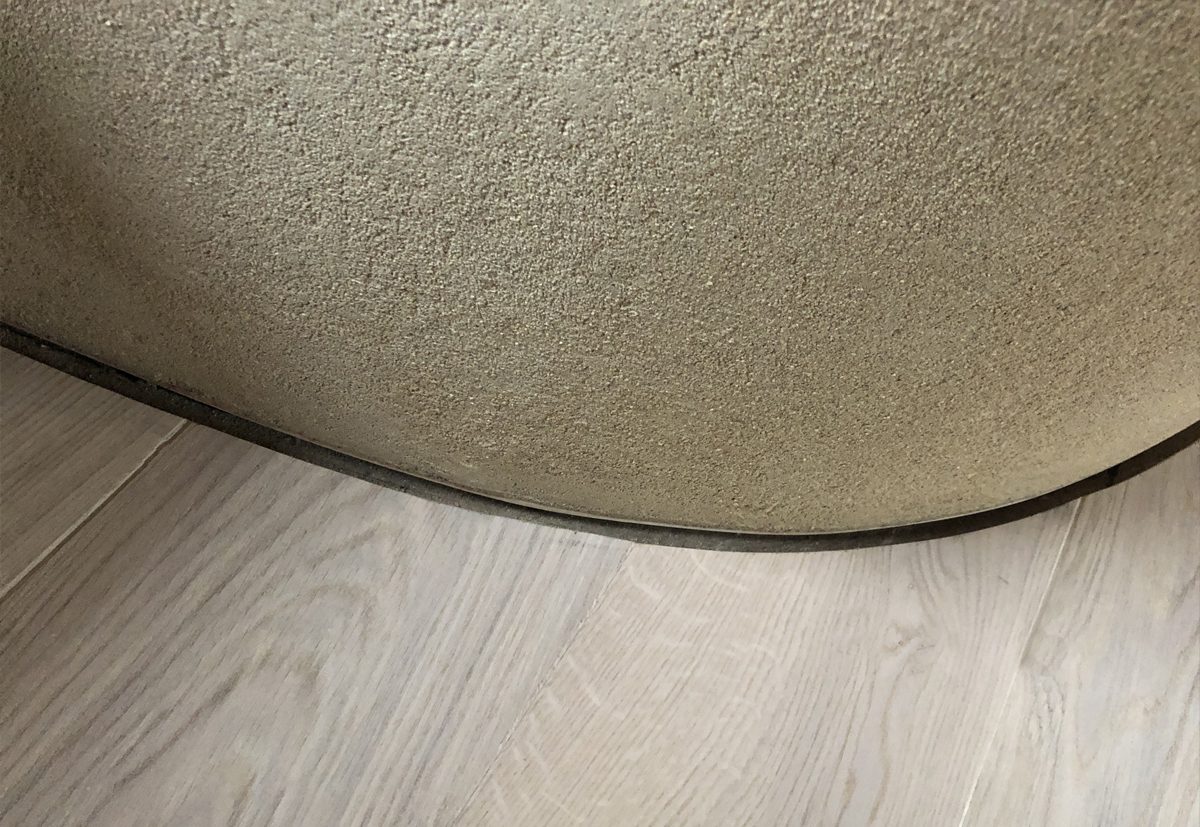
Finding materials with purpose gave birth to some innovative ideas and an architecture that moved beyond the confines of suburban design. I sought materials that challenge and delight the senses and enhance the history of the house.
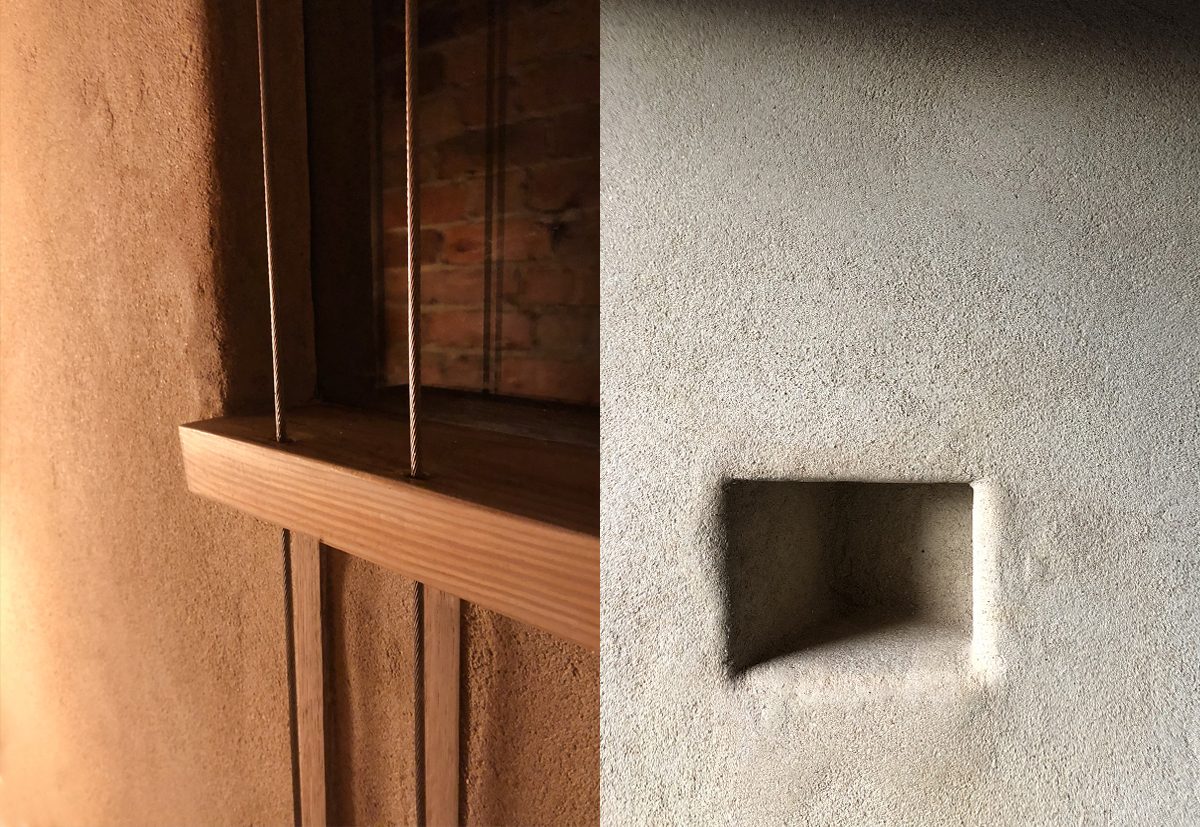
The sustainability credentials and natural health benefits were also important to Tim. Clay plaster helps to regulate indoor air humidity to a level which helps to prevent the damp conditions that fuel asthma.
‘I actually breath better. I am asthmatic. I sleep better’.
Before renovation, the property suffered from poor levels of insulation and airtightness. By applying clay plasters to clay backing boards – which have all of the health and performance credentials of Clayworks plasters – Tim has helped the house to breathe while significantly improving promoting thermal & acoustic efficiency, another important consideration for any house close to a main road, like this one.
The clay plasters help to deaden the sound of the A36. It is only when you open the windows that you notice.
Clay panels with clay plaster can make for an extremely well insulated home.
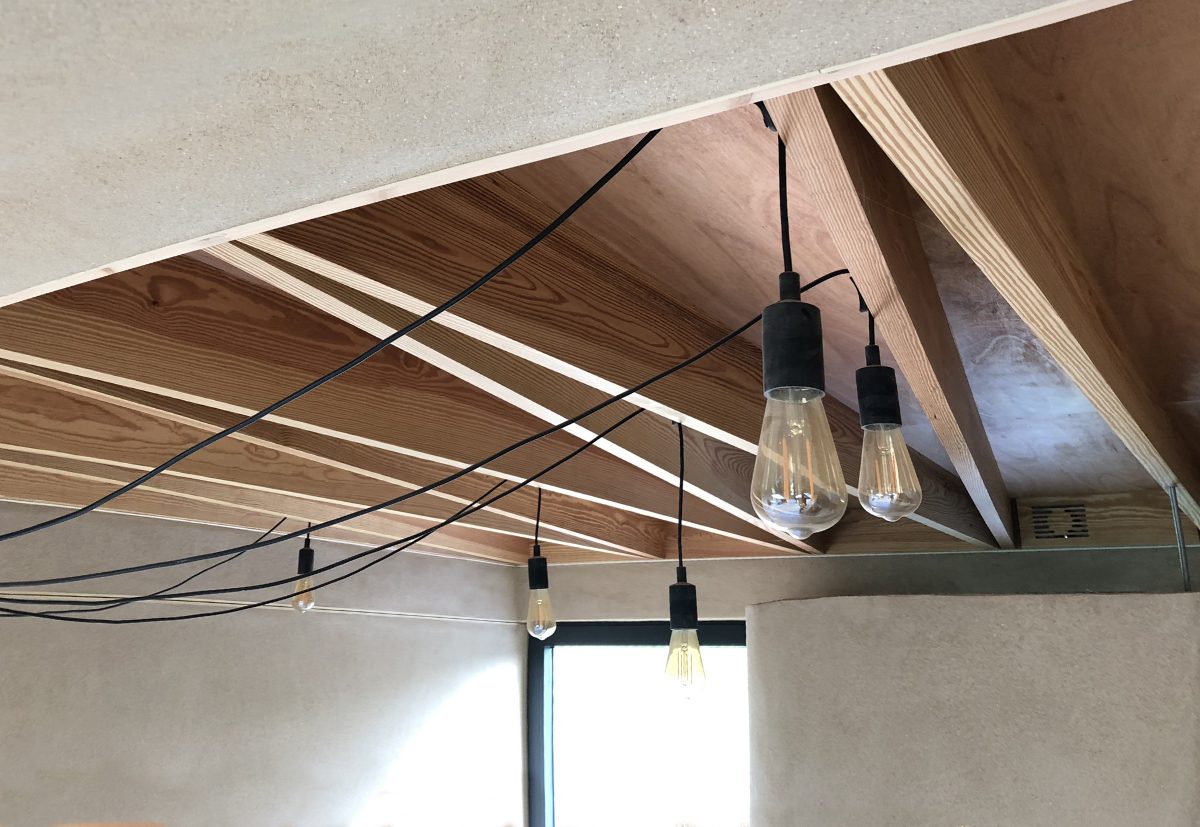
The atmosphere of architectural space can begin to emerge long before a project is formally finished.
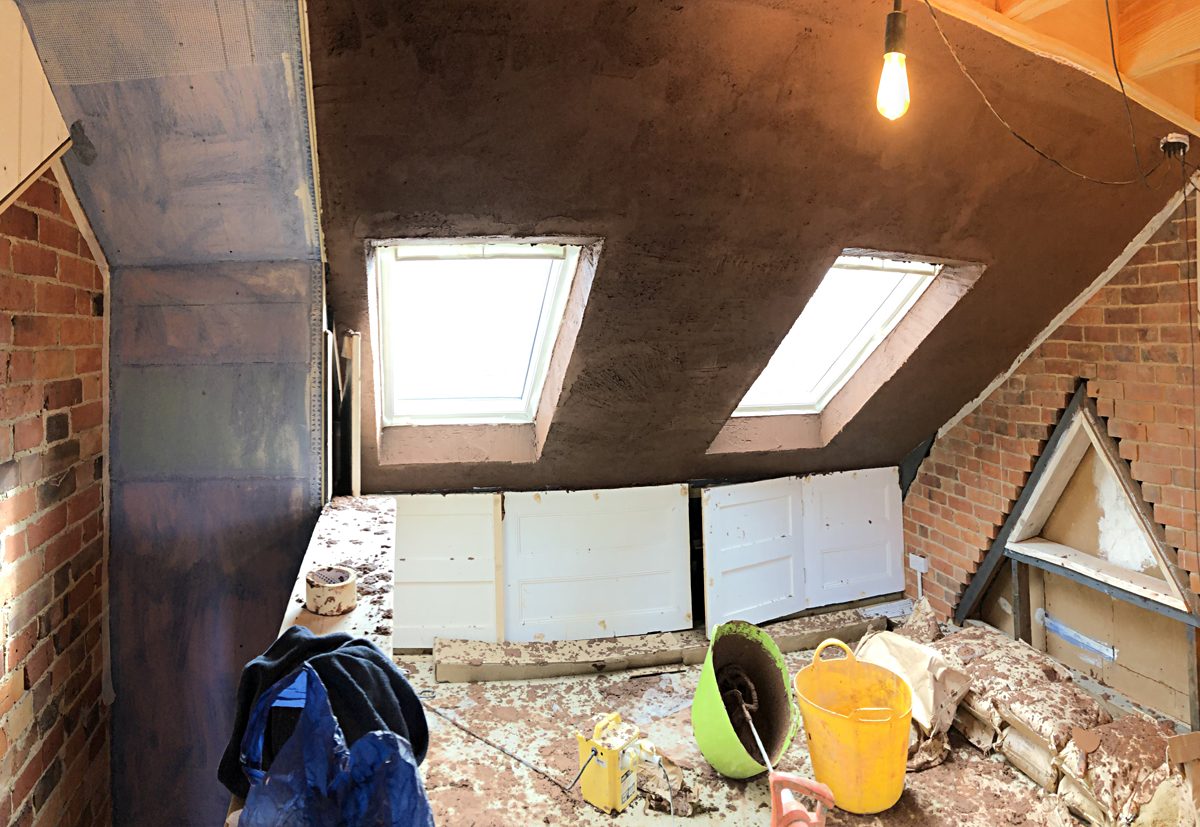
Most architects would agree that a prerequisite for a successful restoration project is that it empathises with and interprets the identity of its site. Tim has implemented this principle in a consistent and accomplished manner.
Application by Remi Roszyk.

